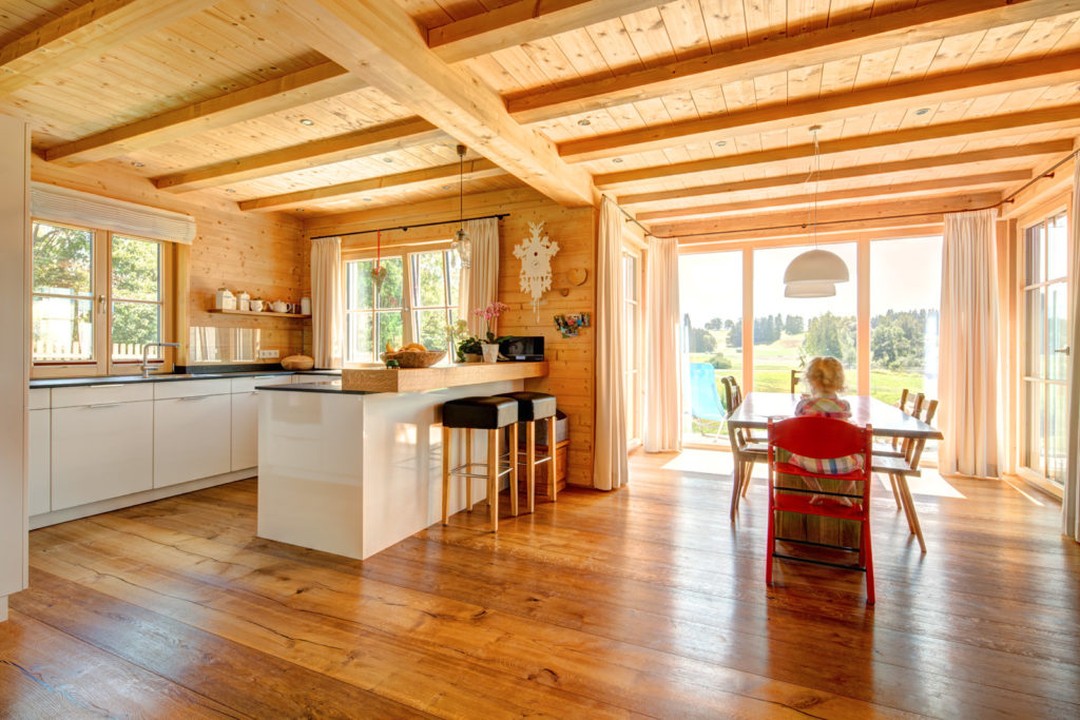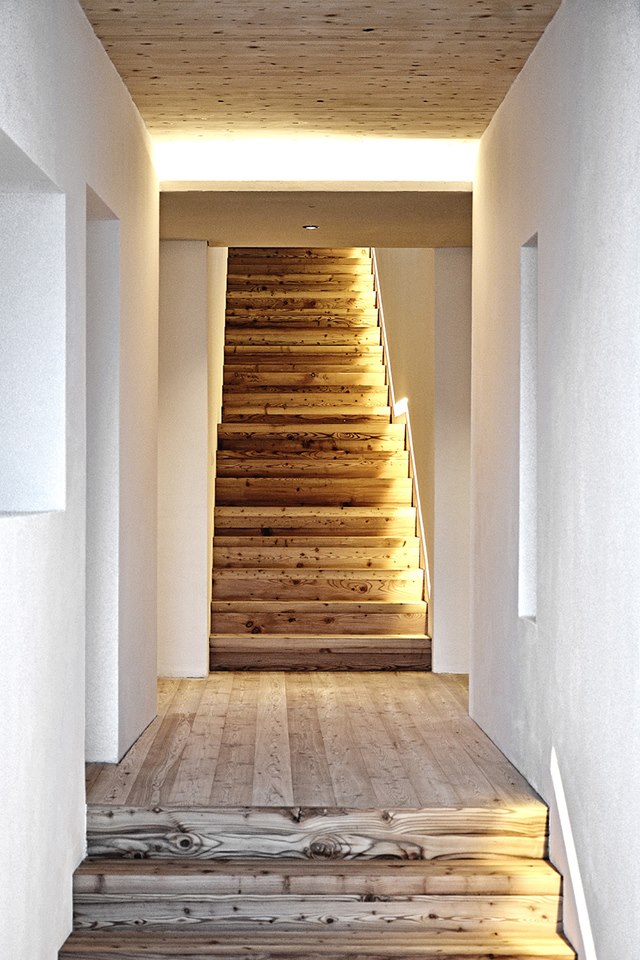|
The Thoma Holz100 wall not only offers fantastic U-values but also combines an extremely high degree of airtightness matching passive house values to bring you the best indoor climate. For example, as a massive, monolithic, but above all vegetal building material, it has outstanding heat storage capacities twice as high as those of conventional mineral wall building materials. This results in a home that is consistently in the winter and cool in the summer with very little energy requirements.
0 Comments
Patented internationally, Holz100 is the most unique and exclusive product which fulfills most, if not all,ideal building standards which includes an outstanding achievement of passive house standard ratings for energy use and airtightness! Rapid temperature fluctuations in the apartment makes our living condition into an unpleasant burden: when it gets cold fast as soon as the heating is switched off, or when the house heats up as soon as it gets hot outside.
Airtightness directly affects the energy efficiency and thermal insulation capacity of a building. Therefore, although much consideration and/or the insulation value was maximized, it will have minimal effect if the airtightness value has not been addressed.
Regardless of how insulated a home is, with the highest R value, etc. - all goes to waste with inefficiency in airtightness. Most conventional stick frame homes have a low airtightness rating (unless specially targeted during construction) whereas Holz100's tongue-and-groove system ensures a high level of airtightness throughout.
Maximizing a building system's potential airtightness is necessary when desiring to achieve passive house standards. Having a high airtightness rating means more energy conservancy and less heating required to keep warm during winter.
Thoma Holz100 has been certified through the Blower Door Test and achieved the airtightness required for passive housing. Airtightness is a very important and integral part of an exceptional building system.
The Candlebark library won the 2012 Australian Timber Design Award. Judges stated that they were greatly impressed by the expert use of engineered timber, its careful detailing and timber selection, and the use of recycled and salvaged timbers to create a natural reading environment.
The design of the library highlights how wood can be used in bushfire-prone areas, one of the greatest misconceptions people have regarding the use of wood. Internal temperatures during a bushfire would only peak at 29°C.
The site also doubles as the school’s bushfire shelter. The combination of the earth covered roof, double glazed windows and the massive timber beams gives the building excellent thermal performance, with models showing that internal temperatures during a bushfire would only peak at 29°C45.
The shelves in the library are made from timber and steel racking components, created by a local cabinetmaker using Hoop Pine plywood. This set up was found to be more robust and serviceable than the all-steel alternative commonly found in school and public libraries as well as being less expensive and more attractive.
The ceilings are lined with hoop pine plywood, while the windows and external doors are made from recycled blackbutt timber and the pergola, internal door frames and benches are salvaged Monterey cypress.
The aim was to create a visually dramatic and gently warped roof structure that fans out like a book opening to the view. The facility was designed to promote the use of both new and recycled timber.
|
Archives
September 2019
Categories
All
|
HoursMon - Fri.
9:30am - 4:30pm |
Office |
President FRANK GHAHREMANI(416) 725-6747
|




 RSS Feed
RSS Feed


