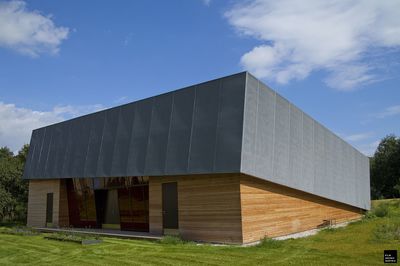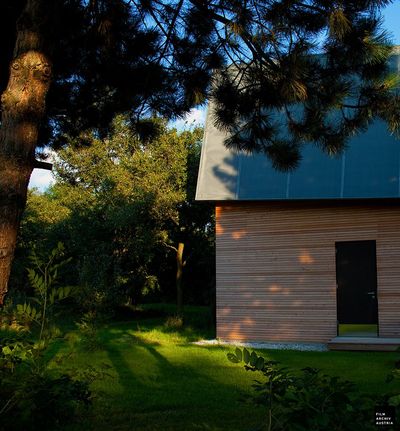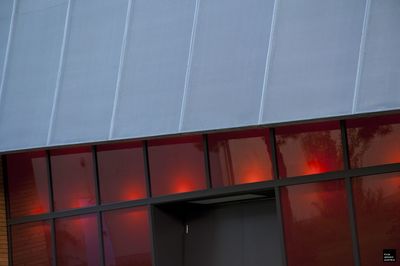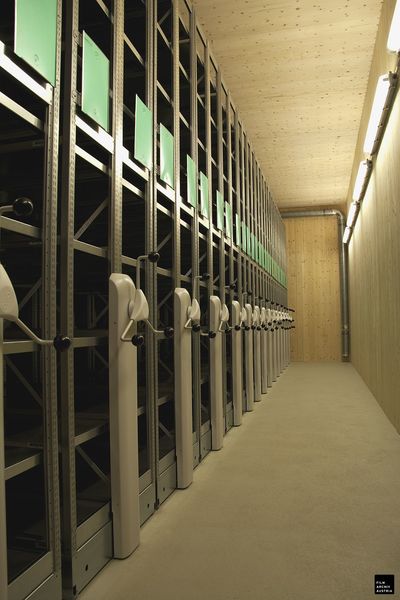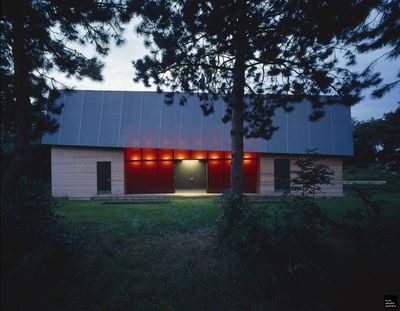WOODCUBE -- Neutral Carbon Project
Project Information
Location: Am Inselpark, 21109 Hamburg, Germany
Project Development: DeepGreen Development, WOODCUBE Hamburg GmbH
Architect: Architekturagentur, Stuttgart
Design: Isenmann Ingenieure, Haslach
Structural: Baubiologische Beratung Wilfried Schmidt
Building Biology: Tichelmann & Barillas TIB Ingenieurgesellschaft, Darmstadt
Fire Safety Planning: Thoma Holz100 GmbH
NFA: 3,430.0 m²
Building volume: KfW Efficiency House 40
Energy standard: 18 kWh/ m2 per year
Heat energy requirement: 39,3 kWh/ m2 per year
Final energy requirement: 21,3 kWh/ m2 per year
Construction costs: € 3.8 million
Construction time: September 2012 to May 2013
5-Storey Apartment Building: 8 residential units, total floor area of 1,479 sq m (16,000 sq ft) each units measures between 90 to 190 sq m (968 to 2,045 sq ft).
Project Development: DeepGreen Development, WOODCUBE Hamburg GmbH
Architect: Architekturagentur, Stuttgart
Design: Isenmann Ingenieure, Haslach
Structural: Baubiologische Beratung Wilfried Schmidt
Building Biology: Tichelmann & Barillas TIB Ingenieurgesellschaft, Darmstadt
Fire Safety Planning: Thoma Holz100 GmbH
NFA: 3,430.0 m²
Building volume: KfW Efficiency House 40
Energy standard: 18 kWh/ m2 per year
Heat energy requirement: 39,3 kWh/ m2 per year
Final energy requirement: 21,3 kWh/ m2 per year
Construction costs: € 3.8 million
Construction time: September 2012 to May 2013
5-Storey Apartment Building: 8 residential units, total floor area of 1,479 sq m (16,000 sq ft) each units measures between 90 to 190 sq m (968 to 2,045 sq ft).
N11 -- Passive (built without cooling and heating system)
Project Information
Location: Gewerbestrasse 4, CH-3770 Zweisimmen, SWITZERLAND
Clients: Regula Trachsel and Sascha Schär
Architects: N11 Architects, Zweisimmen, Sascha Schär
GFA: 520 m²
Construction costs: 850 000 euros (1.28 million CAD)
Construction time: March to October 2014
Award: Recognition Award Constructive Alps 2015
Wooden construction: Holz100
Leveling floor under floor slab: (foam glass ballast) Misapor, Landquart
Windows: Wenger Fenster, Wimmis
Assembly work and facade: Carpentry Kunz, Zweisimmen
5-Storey Building: Ground Level – Office & Building Material Trades
First Level – Office or Retail for Third Party Vendors
Second Level – Office of N11 Architects
Third Level – Loft Gallery & Residential Apartment
Fourth Level - Residential Apartmen
Clients: Regula Trachsel and Sascha Schär
Architects: N11 Architects, Zweisimmen, Sascha Schär
GFA: 520 m²
Construction costs: 850 000 euros (1.28 million CAD)
Construction time: March to October 2014
Award: Recognition Award Constructive Alps 2015
Wooden construction: Holz100
Leveling floor under floor slab: (foam glass ballast) Misapor, Landquart
Windows: Wenger Fenster, Wimmis
Assembly work and facade: Carpentry Kunz, Zweisimmen
5-Storey Building: Ground Level – Office & Building Material Trades
First Level – Office or Retail for Third Party Vendors
Second Level – Office of N11 Architects
Third Level – Loft Gallery & Residential Apartment
Fourth Level - Residential Apartmen
ArcheNeo -- Climate-Neutral & Zero-energy Building
Project Information
Location: 22-24, Pass-Thurn-Straße, 6372 Oberndorf in Tirol, Austria
Clients: Municipality of Oberndorf
GFA: 6,600 m²
Construction Costs: 12M Euros (18.1M CAD)
Project Year: 2010
Annual Energy Consumption: ~209,000 kWh
Annual Energy Yield: ~ 226,750 kWh
Award: Climate-Neutral Building, 2019
Clients: Municipality of Oberndorf
GFA: 6,600 m²
Construction Costs: 12M Euros (18.1M CAD)
Project Year: 2010
Annual Energy Consumption: ~209,000 kWh
Annual Energy Yield: ~ 226,750 kWh
Award: Climate-Neutral Building, 2019
Venlo City Hall -- Cradle to Cradle Principles
Project Information
Location: Venlo, The Netherlands
Client: Municipality of Venlo
Architect: Kraaijvanger Architects, Hans Goverde
Landscape: Copijn Landscape
NFA: 27,700 m² (300,000 ft²)
Green Façade: 2,026 m²
Construction Costs: $46-$53M
Construction Time: 2009-2016
11 Story Building:
Underground: 3-storey public parking garage, 450 parking spaces
Ground & First Level: Public Hall, Plaza & Exhibition Space
Second - 8th Level: Sffice Space, ~ 630 work stations
9th-11th Level: Greenhouse, Solar Chimney
Client: Municipality of Venlo
Architect: Kraaijvanger Architects, Hans Goverde
Landscape: Copijn Landscape
NFA: 27,700 m² (300,000 ft²)
Green Façade: 2,026 m²
Construction Costs: $46-$53M
Construction Time: 2009-2016
11 Story Building:
Underground: 3-storey public parking garage, 450 parking spaces
Ground & First Level: Public Hall, Plaza & Exhibition Space
Second - 8th Level: Sffice Space, ~ 630 work stations
9th-11th Level: Greenhouse, Solar Chimney
The Filmarchiv-Austria
The Filmarchiv Austria manages the largest film collection in the country in Laxenburg, near Vienna. It is the first film archive in the world made completely of wood from local, sustainable forests and is powered by solar energy.

