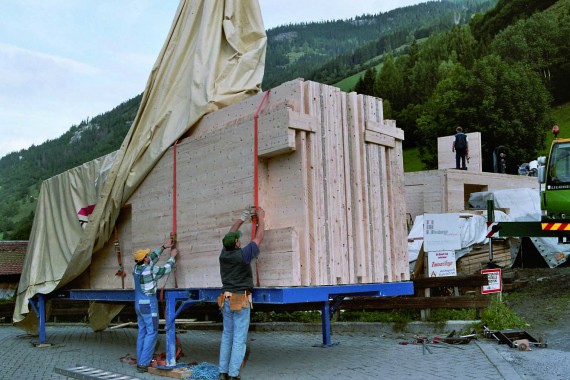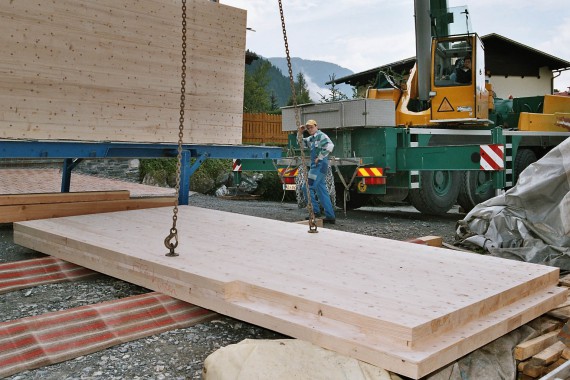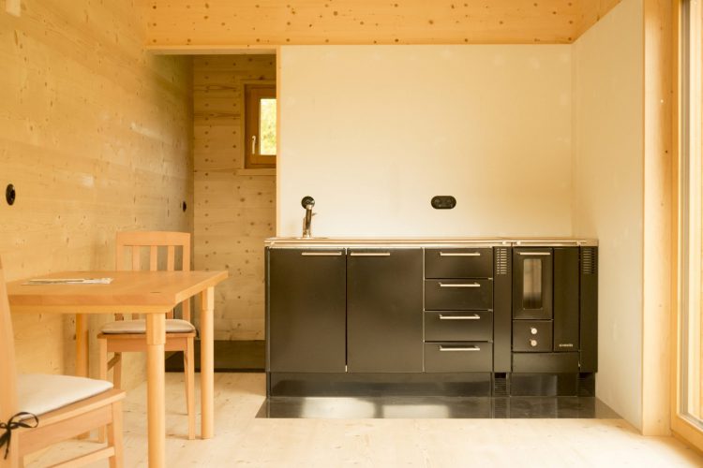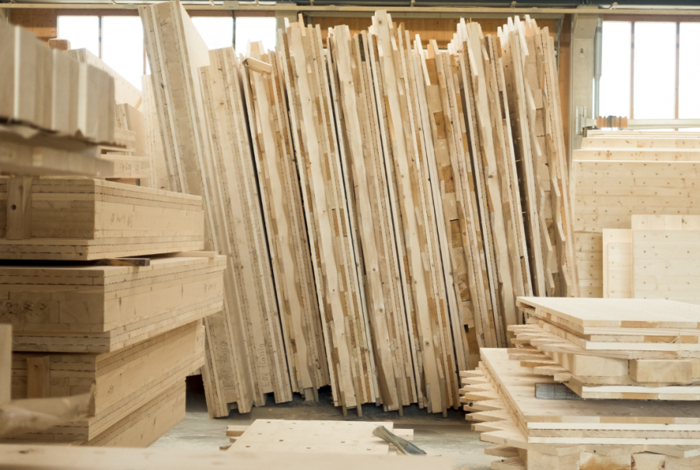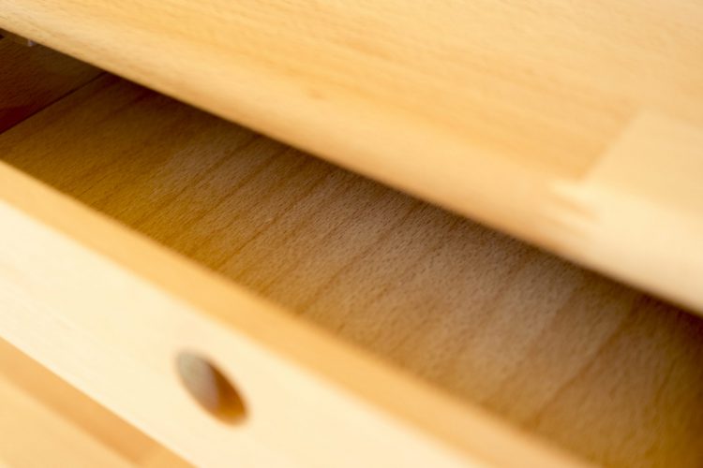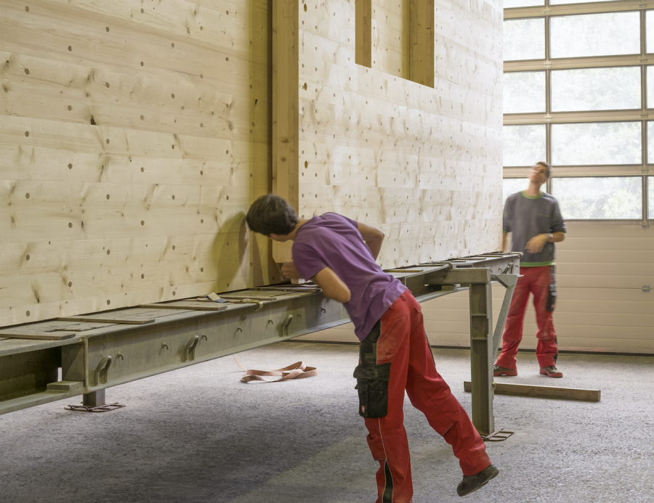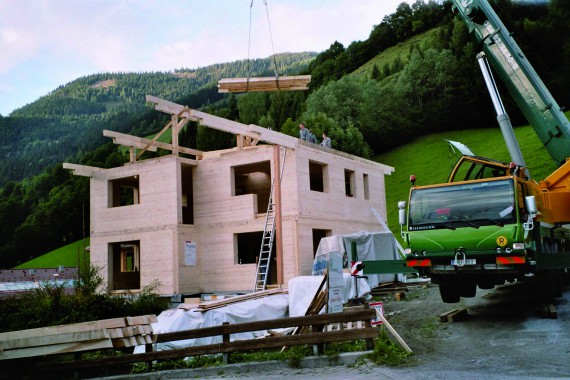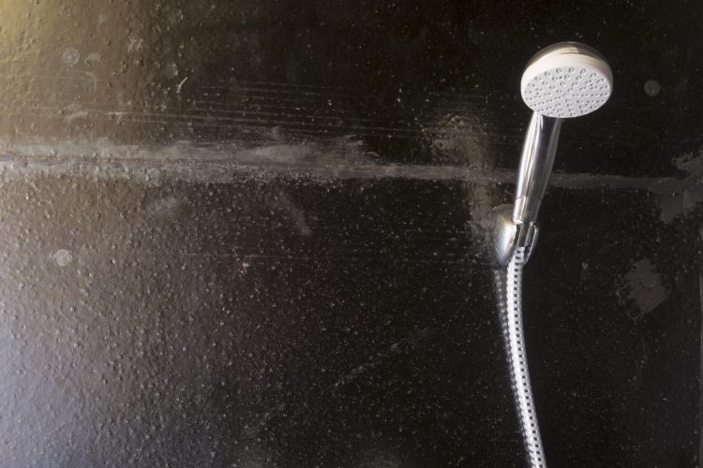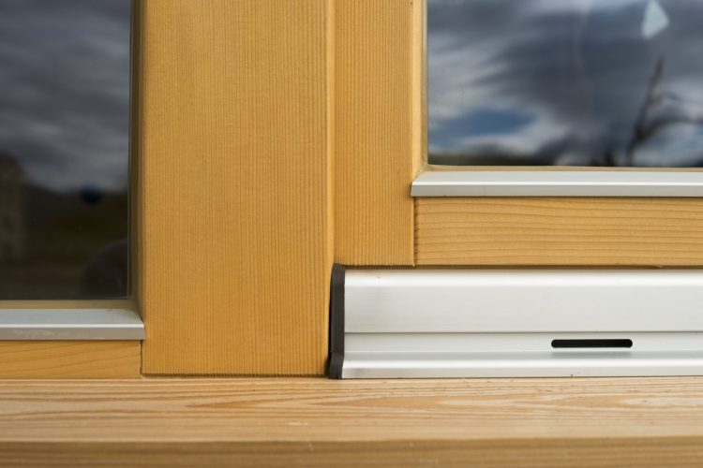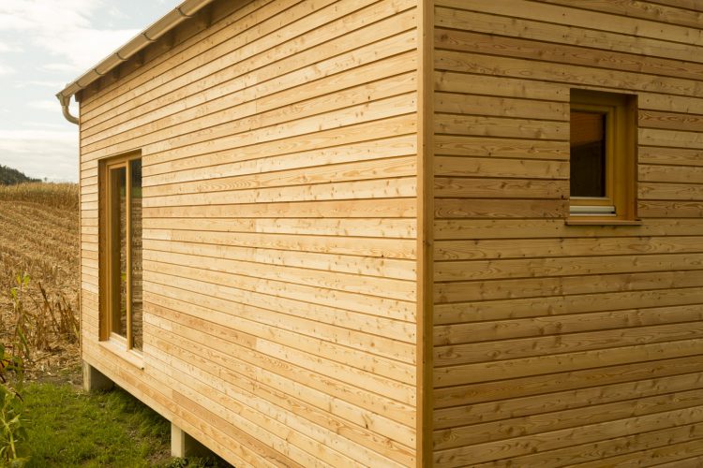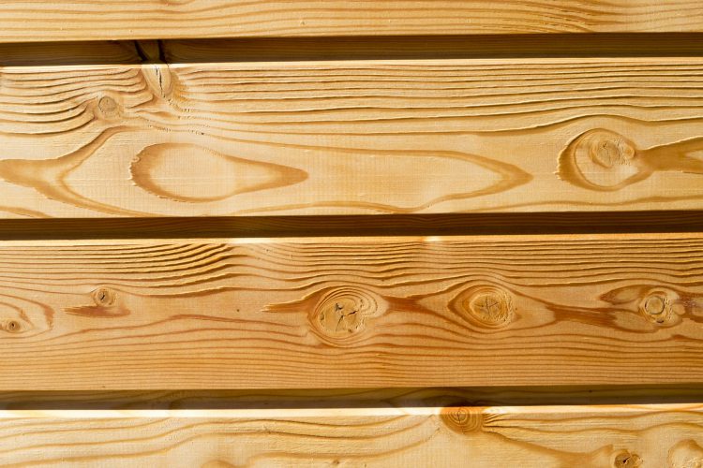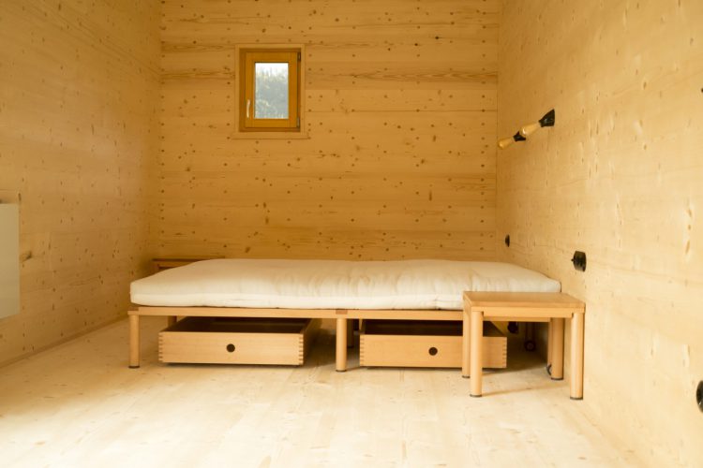A Holz100 home can be built in any architectural style possible inside and out -
DESIGN IS LIMITED ONLY BY YOUR IMAGINATION.
From the polar circle to the Mediterranean, from Tokyo to San Francisco; urban passive houses, cottages, high end villas, schools, kindergartens, hotels, offices, health spas, senior homes, and medical buildings become cozy and warm with only a couple of logs on the fire even when it's minus 40°C outside.
Thus a Thoma house is built
Every personalized home starts with an idea. Like a seed that requires the best quality of soil to grow the most fruitful trees, ideas also require the highest standards of building system technologies and materials for optimal living health, safety and comfort. Holz100 will be your greatest investment. With our well-established partners in the industry, you will not only receive top craftsmanship but also the highest structural quality in the implemention well-being in your life.
|
|
|
|
|
Building with Thoma as your partner
|
|
Architectural styles and tastes vary. The Thoma Holz100 system gives you (almost) total architectural design freedom. The standard wooden system parts fulfil every need from a private house with modern low energy consumption levels to commercial buildings for innovative and cost-conscious businesses. The ceiling can have a huge span, up to 7m (at 500kg/m2 and just 25cm ceiling thickness). Windows can be round or rectangular. Door and roof shapes are made easily with precise CNC milling. Combining metal, stone, glass or ceramic with the wood is easy. A single raw material for all joints – architects and customers find a new freedom of personal expression with the Thoma Holz100 system. |
Construction, now more than ever, is a matter of personal decisions, a home reflecting your personality. Never before were there so many various trends and styles functioning together. So many possibilities to shape your immediate surroundings whilst matching your private preferences and crazy ideas, which make it all special.

