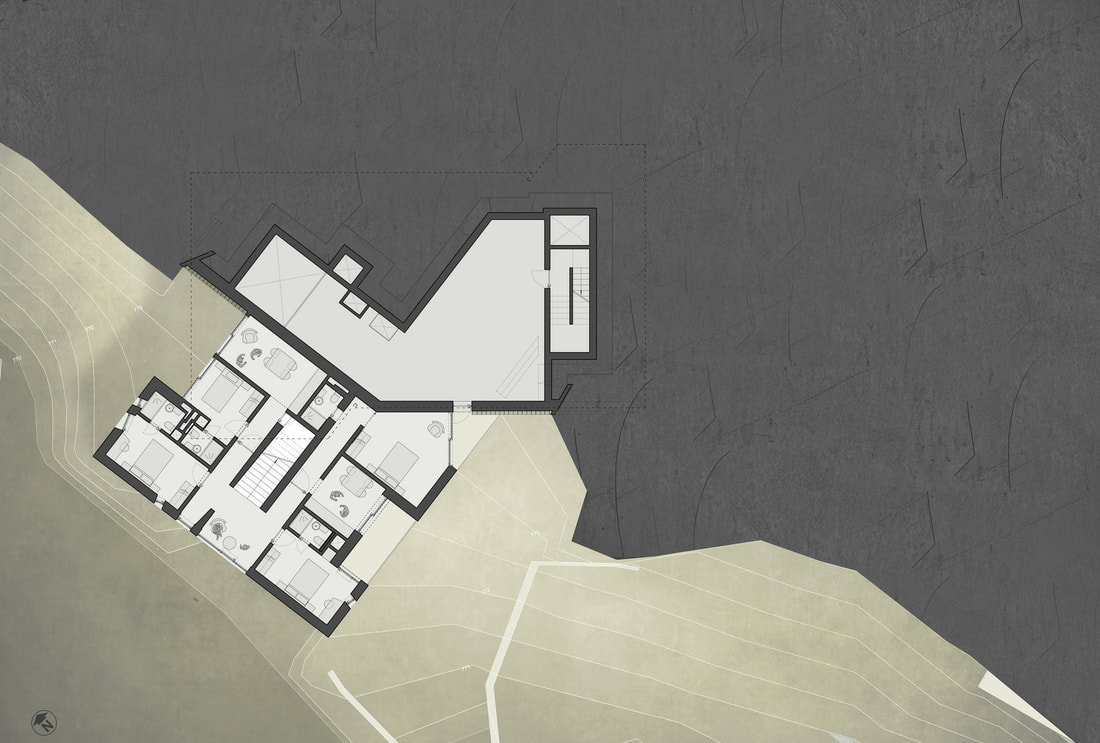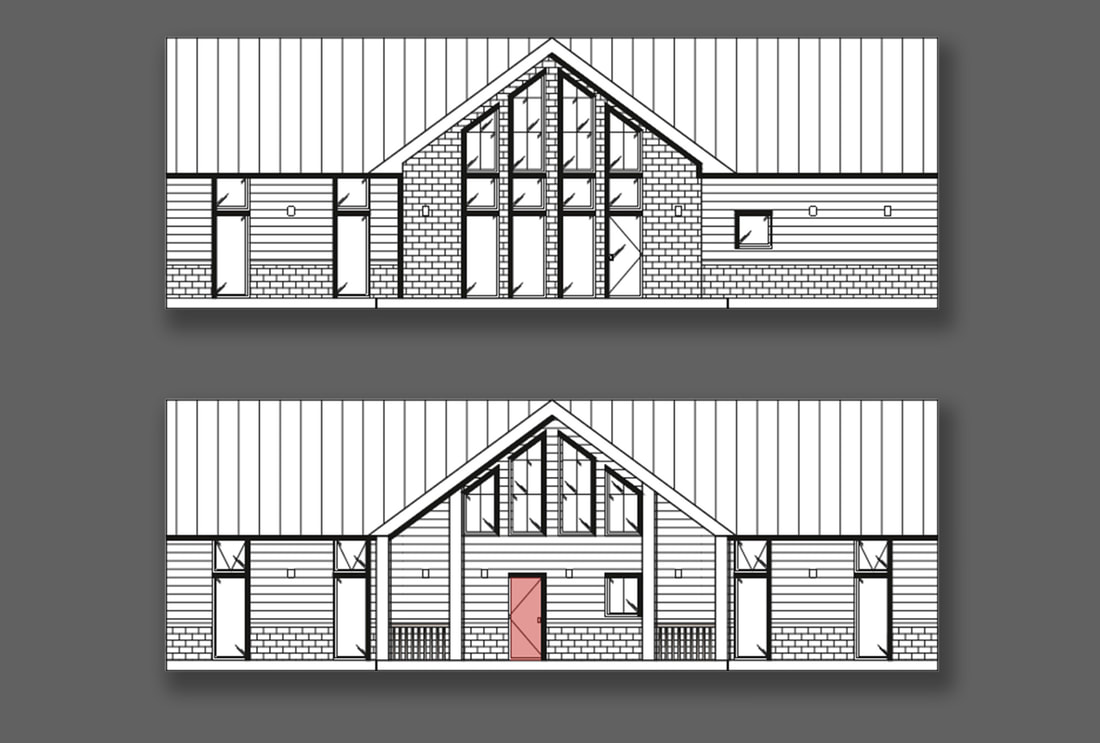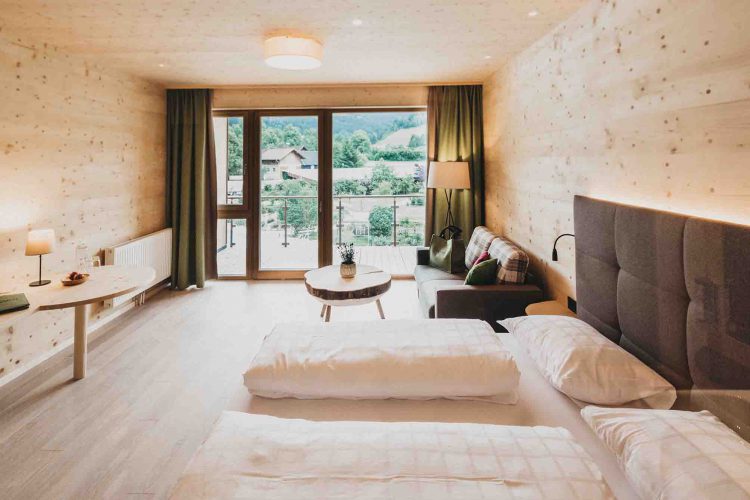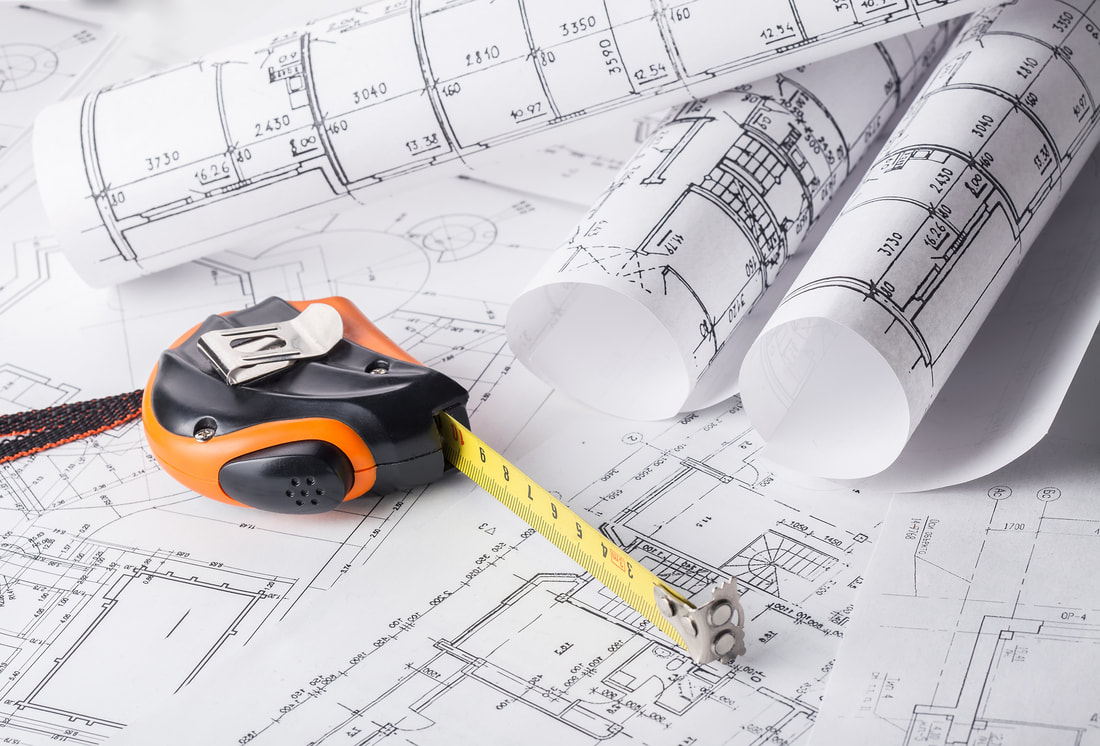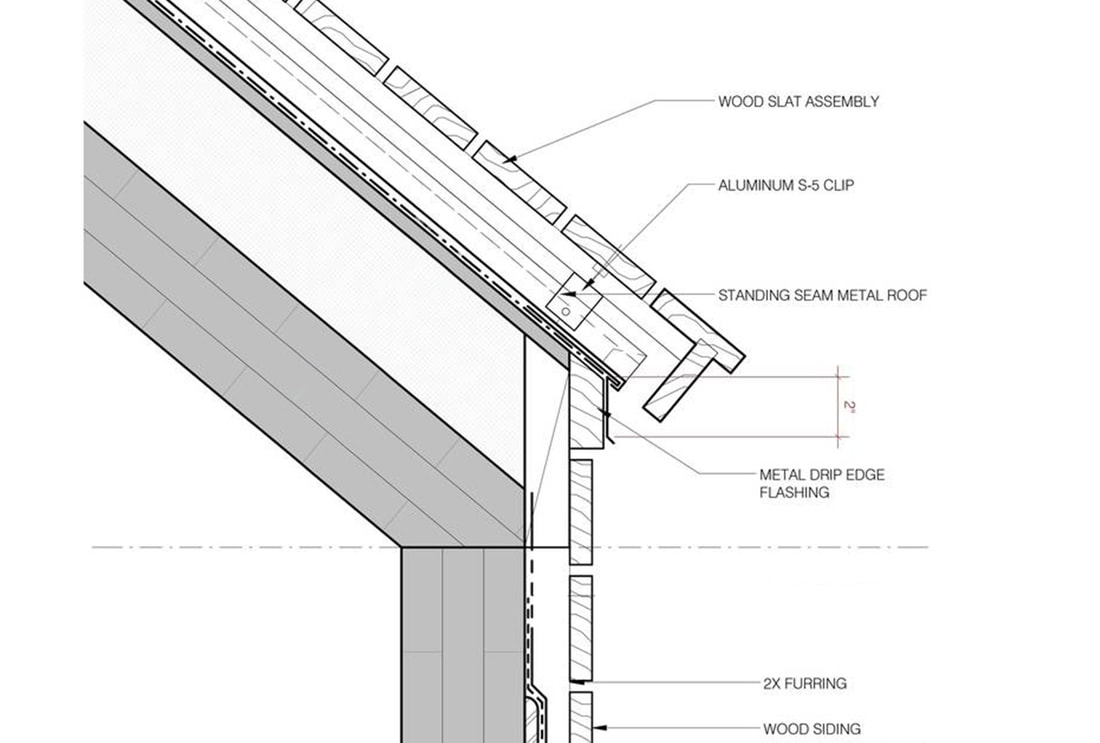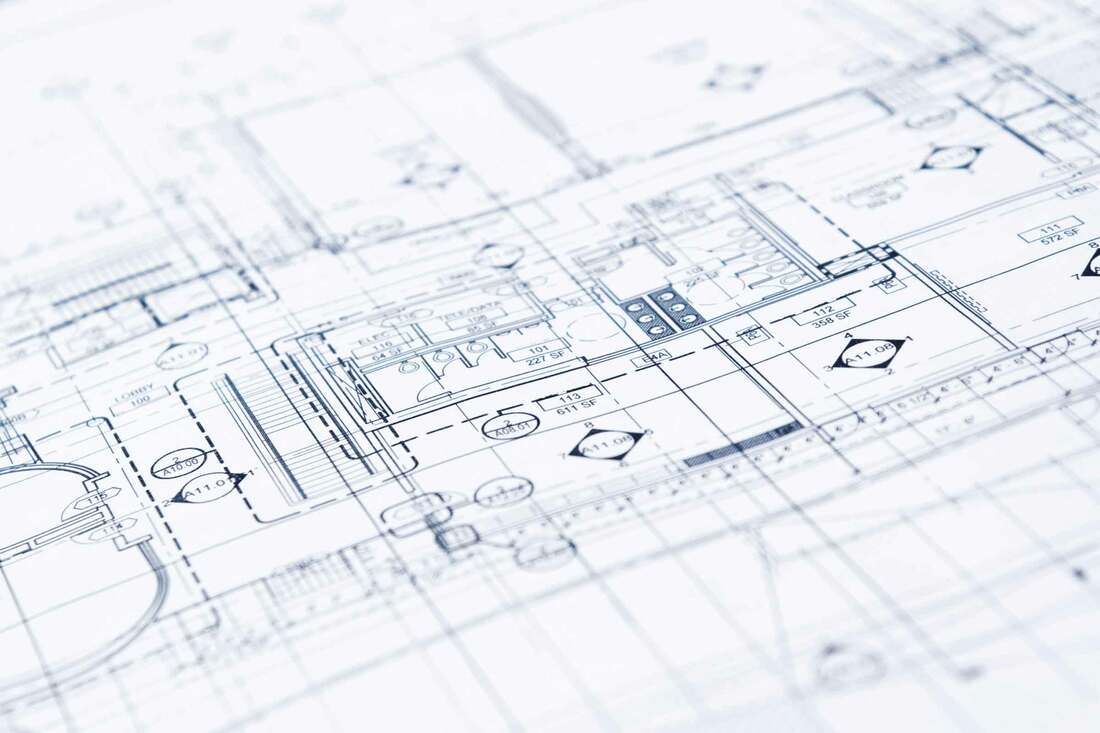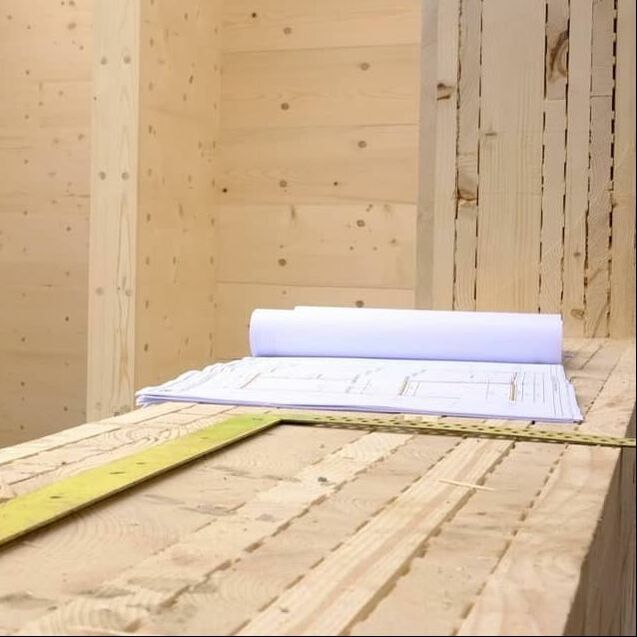DESIGN-BUILD
Our goal is to support homeowners and developers by providing a complete design-build process in building with the Holz100 system. We are always looking for architects, contractors and design professionals to build our partnership network across North America.


